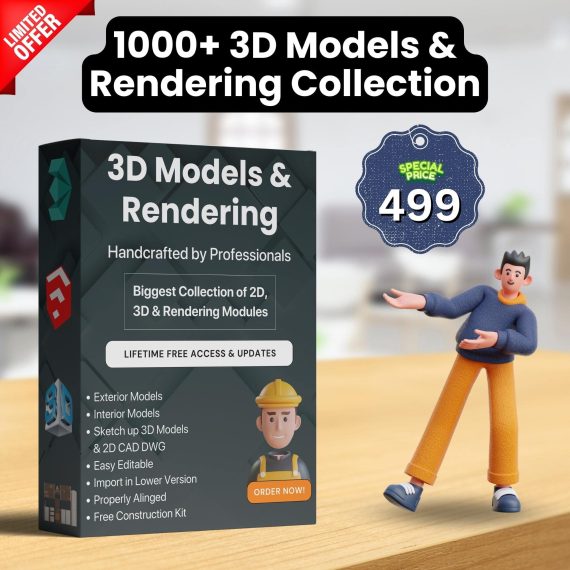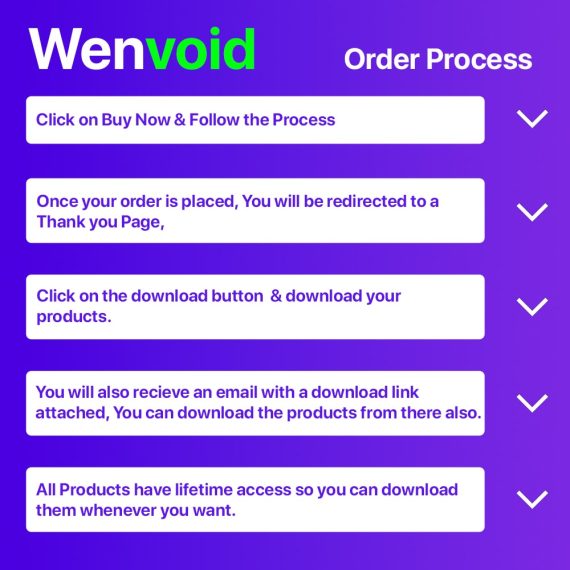3D MODEL & RENDERING COLLECTION
- EXTERIOR MODELS
- INTERIOR MODELS
- SKETCH UP 3D MODELS & 2D CAD DWG!!
- Easy to edit.
- Import in lower version and above.
- 1000, s of 3D collection
- Lifetime Access
- 24/7 Support

3D MODEL & RENDERING COLLECTION
Description
- All my Sketch up library collection is now for sale.
- They are properly aligned, oriented and organized.
- Easy to access.
- Import in lower version and above.
- Easy to edit.
- Folder contains:
- 1000, s of 3D collection
- Plants
- Trees
- Cars
- Beds
- Chairs
- Table
- Kitchen accessories
- And many more
- Make your 3D Visualization better
#ARCHITECTURE LEARNING COLLECTION
- 30-Second Books
- ALE Reviewer
- ALL Francis DK Ching Books
- ALL TIME Saver Standards
- Architect’s Pocketbooks
- Architects Local & Foreign
- Architectural Graphic Standards
- Architectural Interiors
- Architecture Style
- Architect Programs
- Books for Architectural Concepts and Design
- Colors Fundamental
- House Design Concept & Strategy
- Lighting Review
- Max Fajardo’s Books
- Modern Architecture in History Books
- Modules for Archi Topics
- National Building Code
- Sustainable Architecture
- Theory of Architecture
- Construction Time Saver
- Tropical Design Reviewer
- Urban Planning & Design
- Other Architecture related topics!
- Residential house design complete plan (PDF, DWG(Cad), EXCEL FILES EDITABLE)
- PERSPECTIVE
- FLOOR PLAN
- FRONT ELEVATION
- RIGHT-SIDE ELEVATION
- LEFT ELEVATION
- REAR ELEVATION
- TRANSVERSE ELEVATION
- LONGITUDINAL ELEVATION
- COLUMN DETAILS
- FOOTING DETAILS
- BEAM DETAILS
- FOUNDATION PLAN
- ROOD DECK PLAN
- SLAB DESIGN
- DESIGN OF DOORS
- DESIGN OF WINDOWS
- LIGHTING LAYOUT
- POWER LAYOUT
- COMPUTATION OF DIAGRAM
- RISER DIAGRAM
- WATER LINE LAYOUT
- SANITARY LAYOUT
- ISOMETRIC LAYOUT
- BILL OF QUANTITIES
- BILL OF MATERIALS
- Structural Analysis of 3-Storey Commercial building (excel files editable)
- Software (Autocad2021)
- Freebies E-Books
- –
ENGINEERING LEARNING COLLECTION
- CE #Boardexam review files
- Local and International Codes, Standards, & Laws
- Master Plumber, DPWH Materials Engineer, Project Engineer Reviewers
- Design, Estimating, Detailing Spreadsheets
- Structural Analysis
- Transportation Engineering, Traffic Engineering outline, Port, Rail, Airport, Wind Engineering
- Water Resources & Hydraulic design
- Tunnel Engineering
- Fluid Mechanics, Hydraulics Books
- Surveying Books
- Drafting, reading plans
- Electrical Engineering, Geology, Computer Science books
- QA/QC inspection & COSH
- Quantity Surveying, Estimating Books
- Wastewater treatment
- Foundation engineering,
- Other Engineering related topics!
CONSTRUCTION STARTER KIT
- Change Order Summary
- Change Order Log
- Abstract of bid
- Bid Tabulation
- Payroll Template
- Project Documentation Tracker
- Progress Payment
- Punchlist
- Daily Work Log
- Request Information
- Simple Gantt Chart
- Bill of Material Format
- Bill of Quantity Format
- Construction Submittal Transmittal Form
- Daily Field Inspection Report
- Document Material Equipment Approval
- Request
- Non Conformance Report
- Site Instruction Form
- Work Inspection Request
- Project Scheduling and Monitoring
- Billing Format
- A practical Guide to company management
- Design and Build contract template
- Editable Construction Contract
- Editable General Specification
- Elementary structural analysis and design of building – practical guide
- Scaffolding Computation
- Scurve Bar Chart
- Subcon Agreement
- National Building Code of the Phils
- Estimating Bill of Materials
- Cutting List Format
- Rebar Estimate
- Rebar schedule pdf
- CONSTRUCTION BUSINESS OFFICE FORMS
- Accounting files
- Agreements
- Bid Forms & other references
- Change Order
- Client Forms and templates
- Contracts
- Design Checklist
- Estimates Forms
- HR Files
- Quality Checklist
- Site Related Forms
- Templates, Proposal and Agreement
- AUTOCAD TEMPLATES
- Block Collection
- Plot Templates
- Standard Symbols
- Architectural Plan
- Structural Plan
- Electrical Plan
- Plumbing Plan
- Complete Set of Drawing for Building Permit
- Service Entrance Pole Dwg
- Details of Beam,Column,Wall,Slab & Footing
- Drawings Conformed to NSCP 2015,ACI & NBCP
- And many more…
- No Hidden Charges
- Unlimited Download
- Lifetime Usage
- One Time Payment Only
- No Expiration








Rating & Review
There are no reviews yet.